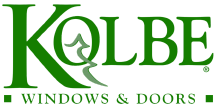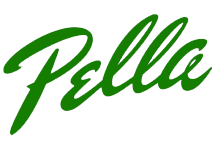
OUR SHOWROOM
COMFORTABLE, RELAXED, INSPIRING
When you visit Forest & Field, you’ve entered a world of possibilities. Nestled in the beaucolic hills of Northeast Pennsylvania, we have what city showrooms can’t offer: space. And lots of it. You won’t feel corraled or pressured here, because building or renovating a home is stressful enough, so we’ve designed Forest & Field to be welcoming to everyone and every budget. We want you to love your new project, from start to finish and for years to come.
In addition to a dreamscape of functional displays, we also have private conference rooms and a large materials library, all equipped with wi-fi and large-screen monitors for you to work efficiently, whether you bring your designer or use one of ours.
And refresh your creativity in our lounge area with a complimentary beverage while flipping through catalogs and design magazines for inspiration. This is the fun part — enjoy yourself!
Just off I-80 near Bloomsburg, we’re an easy trip from further away than you might think. All are welcome to come browse the showroom, or if you’re ready to consult a designer, give us a call or fill out the Contact Form to make an appointment. We’re open six days a week for your convenience. So take your time and make a day of it. We can’t wait to meet you!
In addition to a dreamscape of functional displays, we also have private conference rooms and a large materials library, all equipped with wi-fi and large-screen monitors for you to work efficiently, whether you bring your designer or use one of ours.
And refresh your creativity in our lounge area with a complimentary beverage while flipping through catalogs and design magazines for inspiration. This is the fun part — enjoy yourself!
Just off I-80 near Bloomsburg, we’re an easy trip from further away than you might think. All are welcome to come browse the showroom, or if you’re ready to consult a designer, give us a call or fill out the Contact Form to make an appointment. We’re open six days a week for your convenience. So take your time and make a day of it. We can’t wait to meet you!
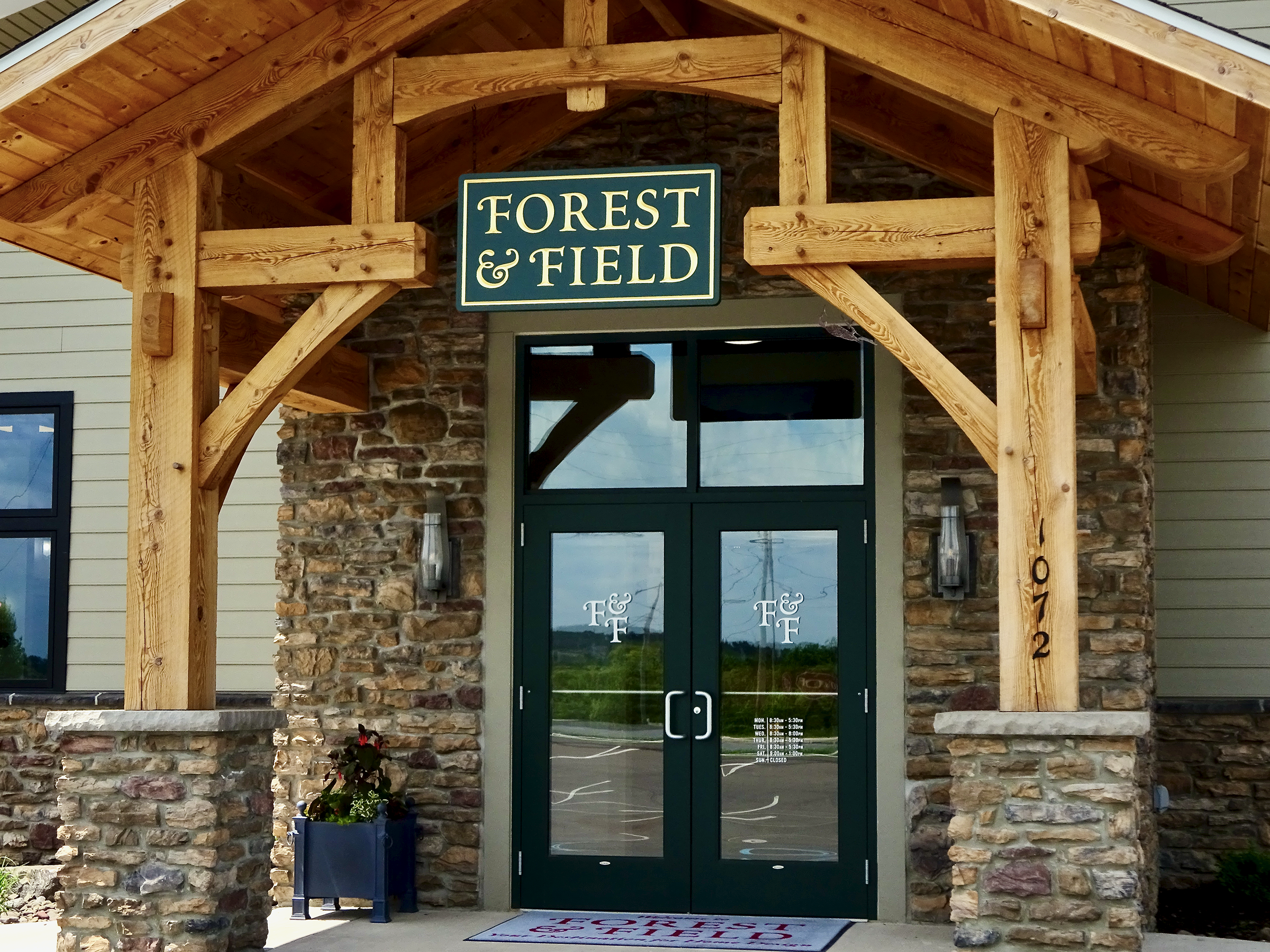 Our entryway portico was made by a local craftsman
Our entryway portico was made by a local craftsman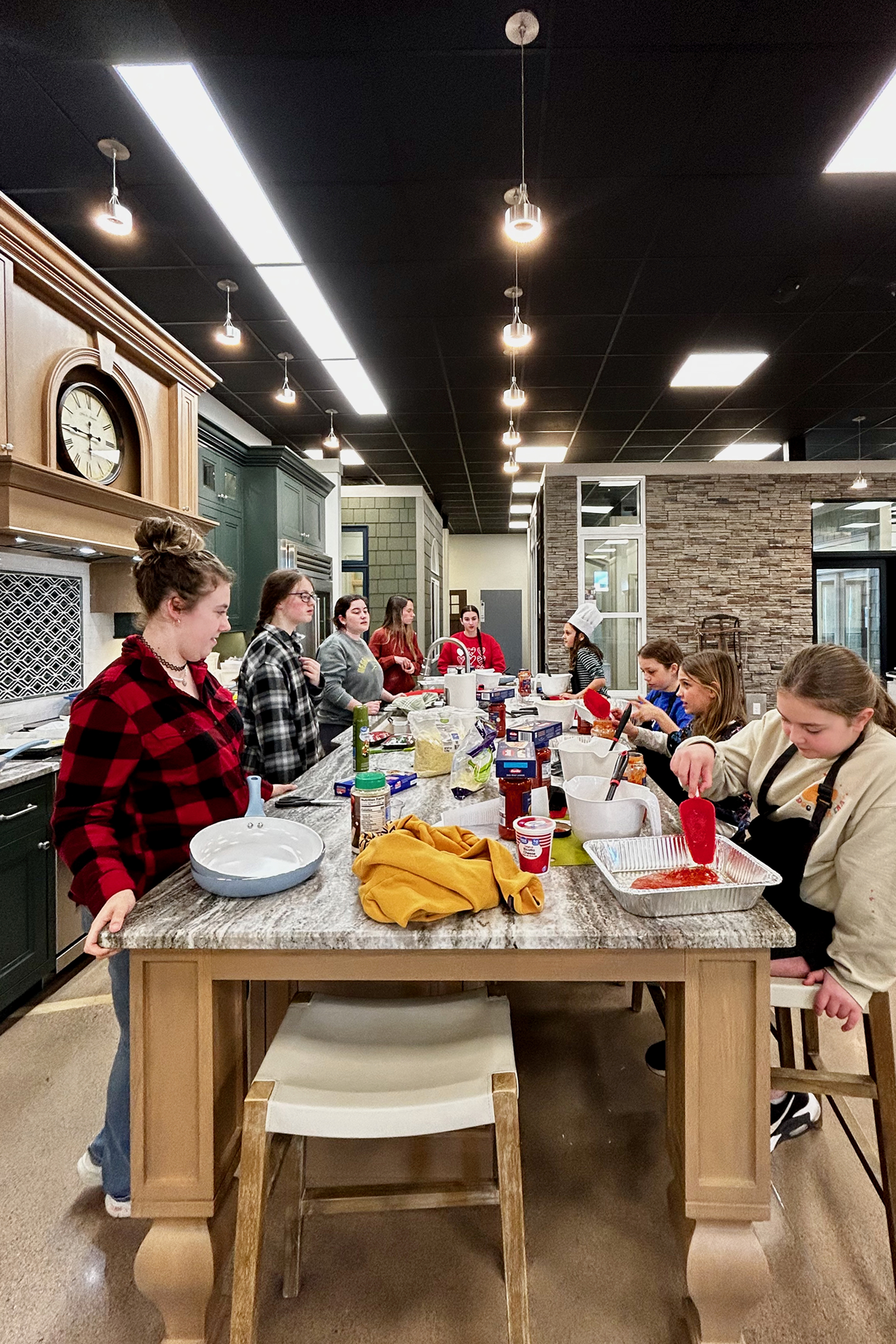
Our demo kitchen during a “Kids in the Kitchen” cooking class
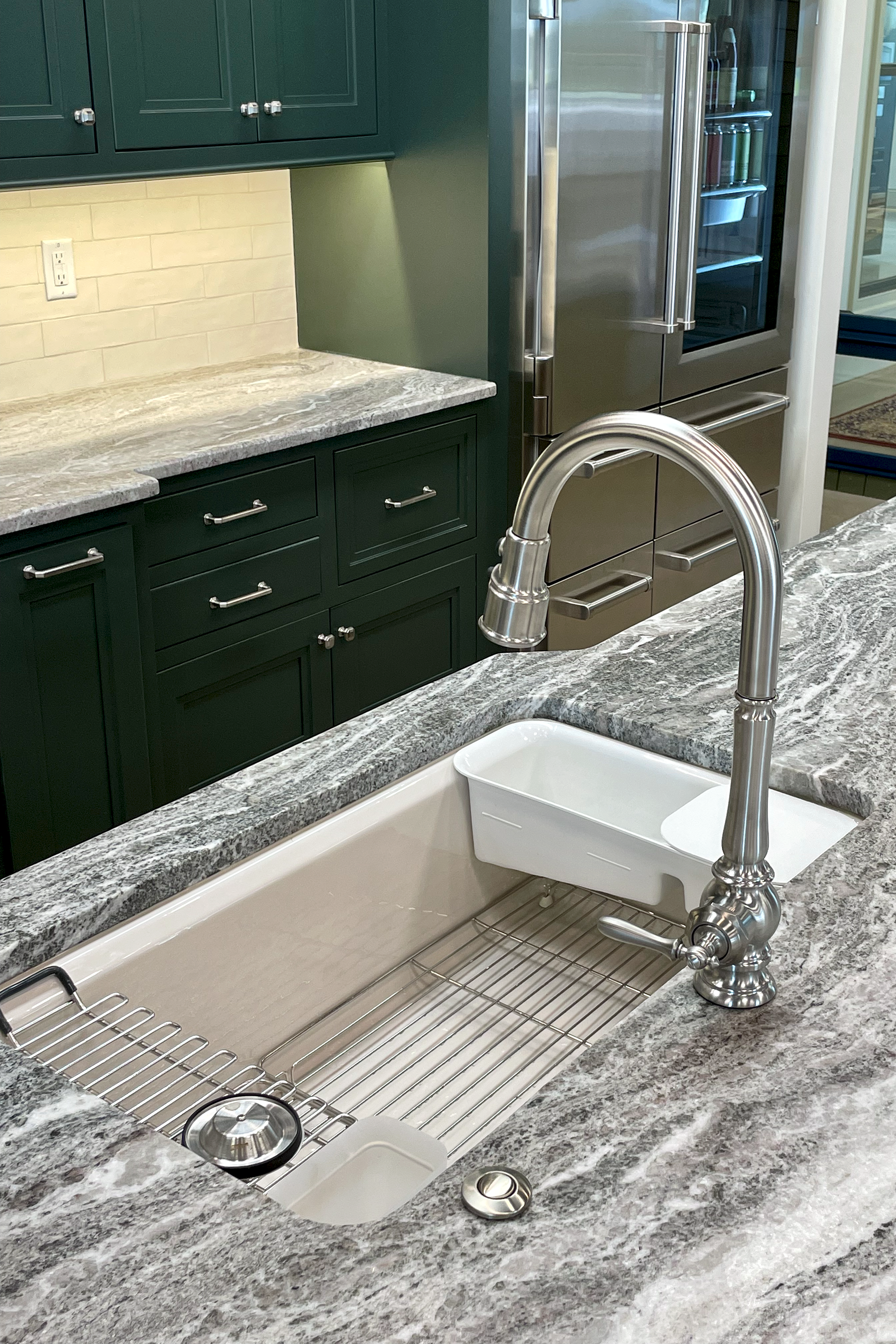
Demo Kitchen with Kohler sink and fixtures and granite countertop
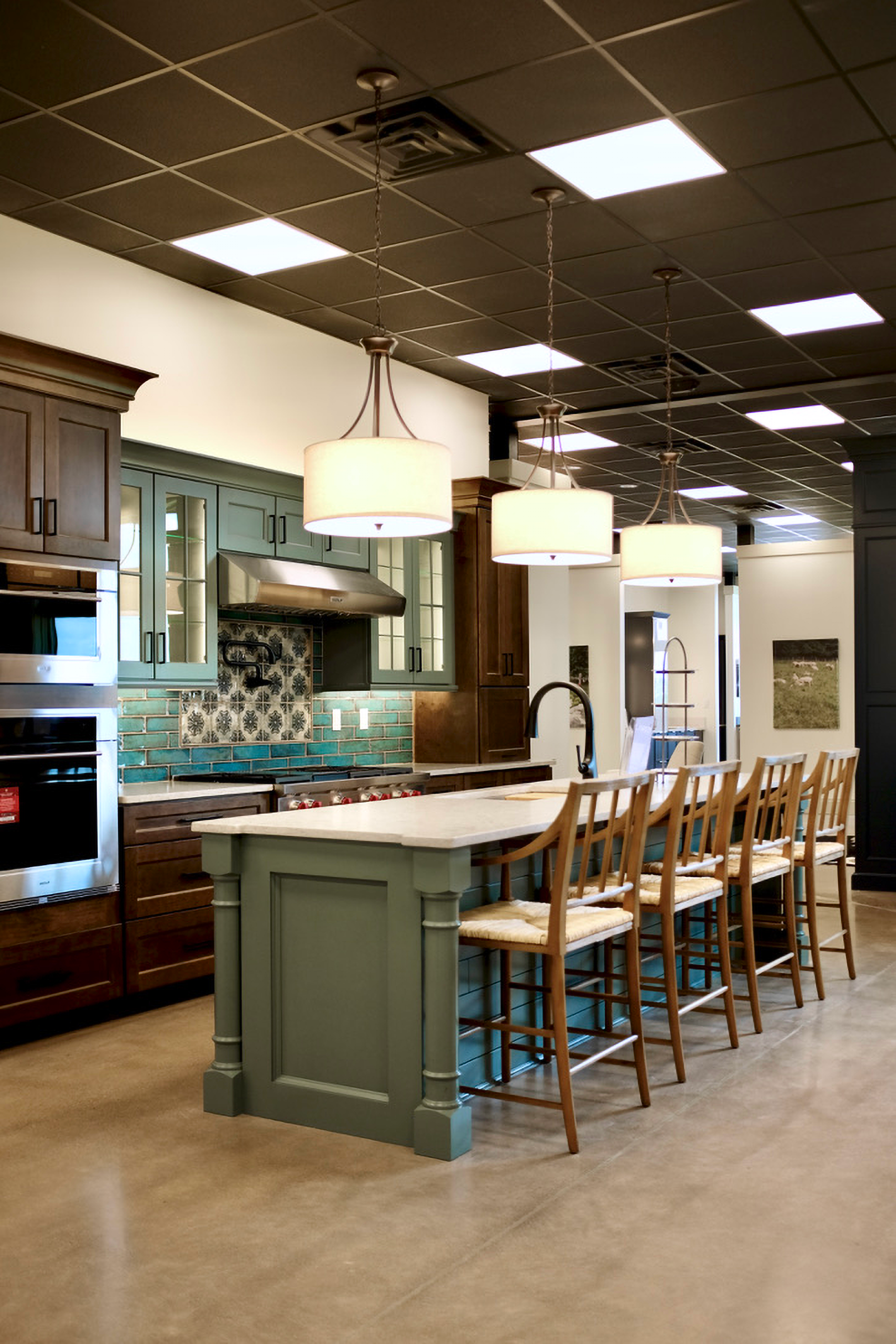
Large kitchen display
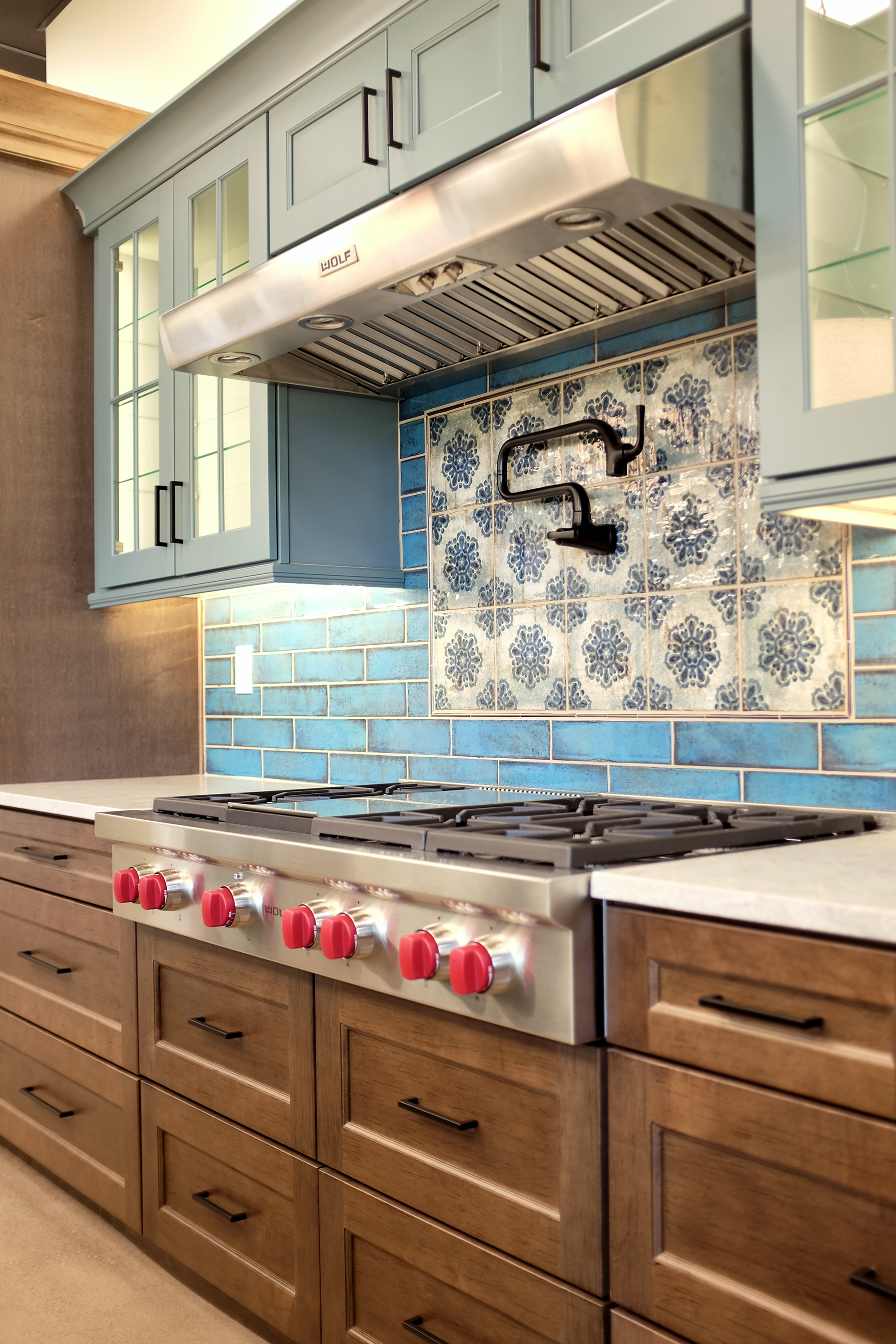
KraftMaid cabinets with Wolf rangetop and hood
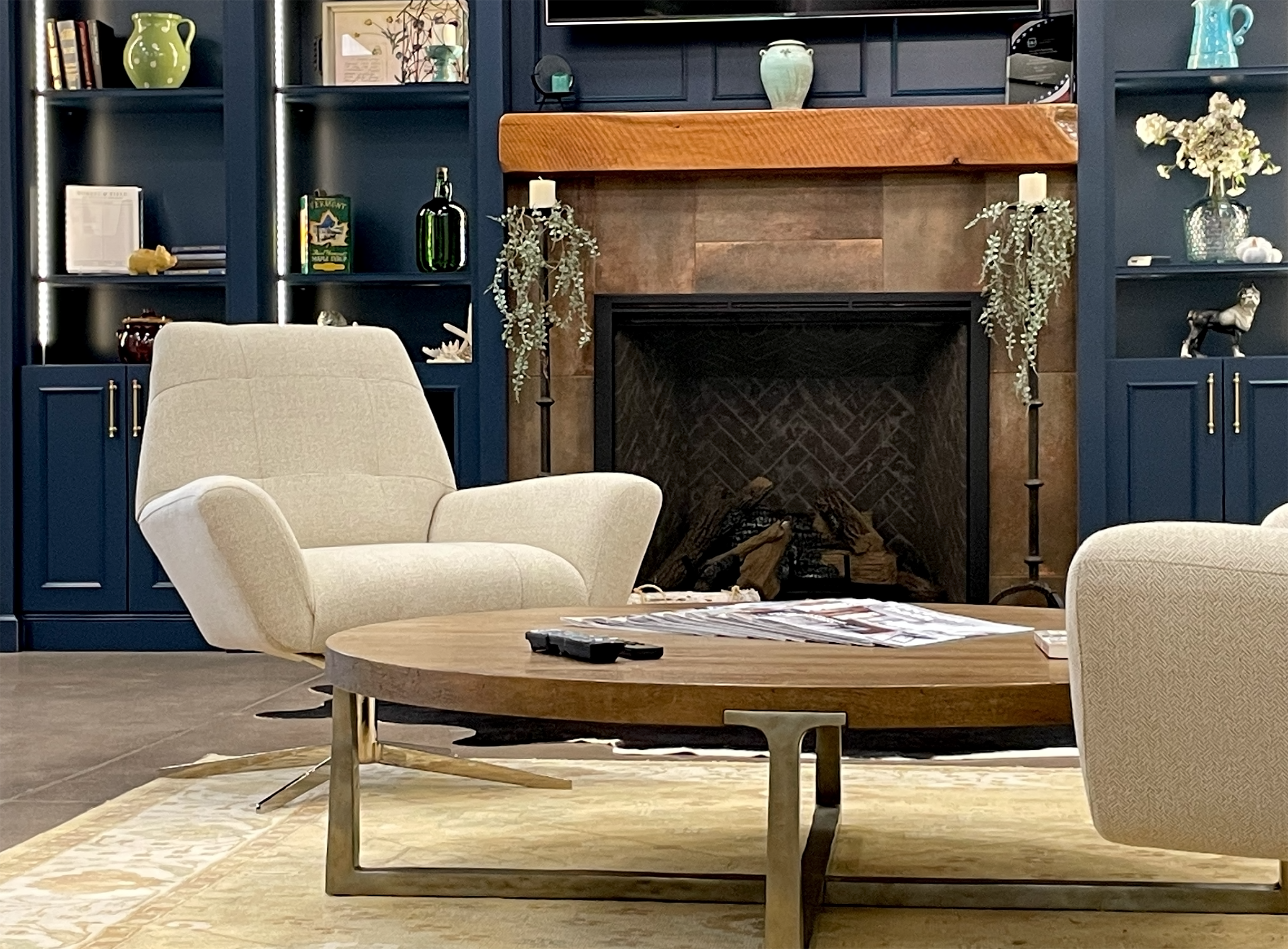
Lounge area featuring Wood-Mode Brookhaven II cabinets
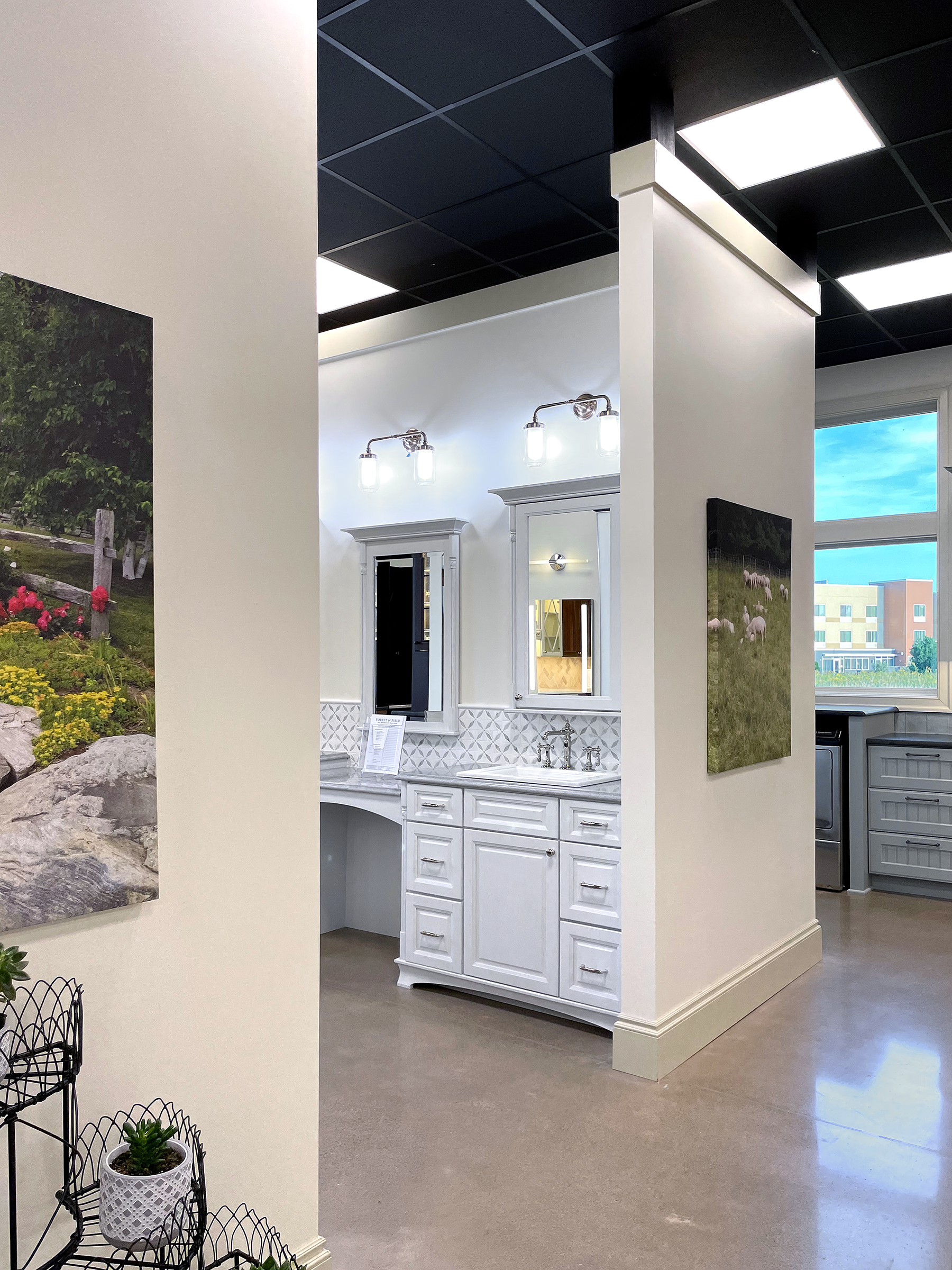
Peeking in at the KraftMaid vanity module
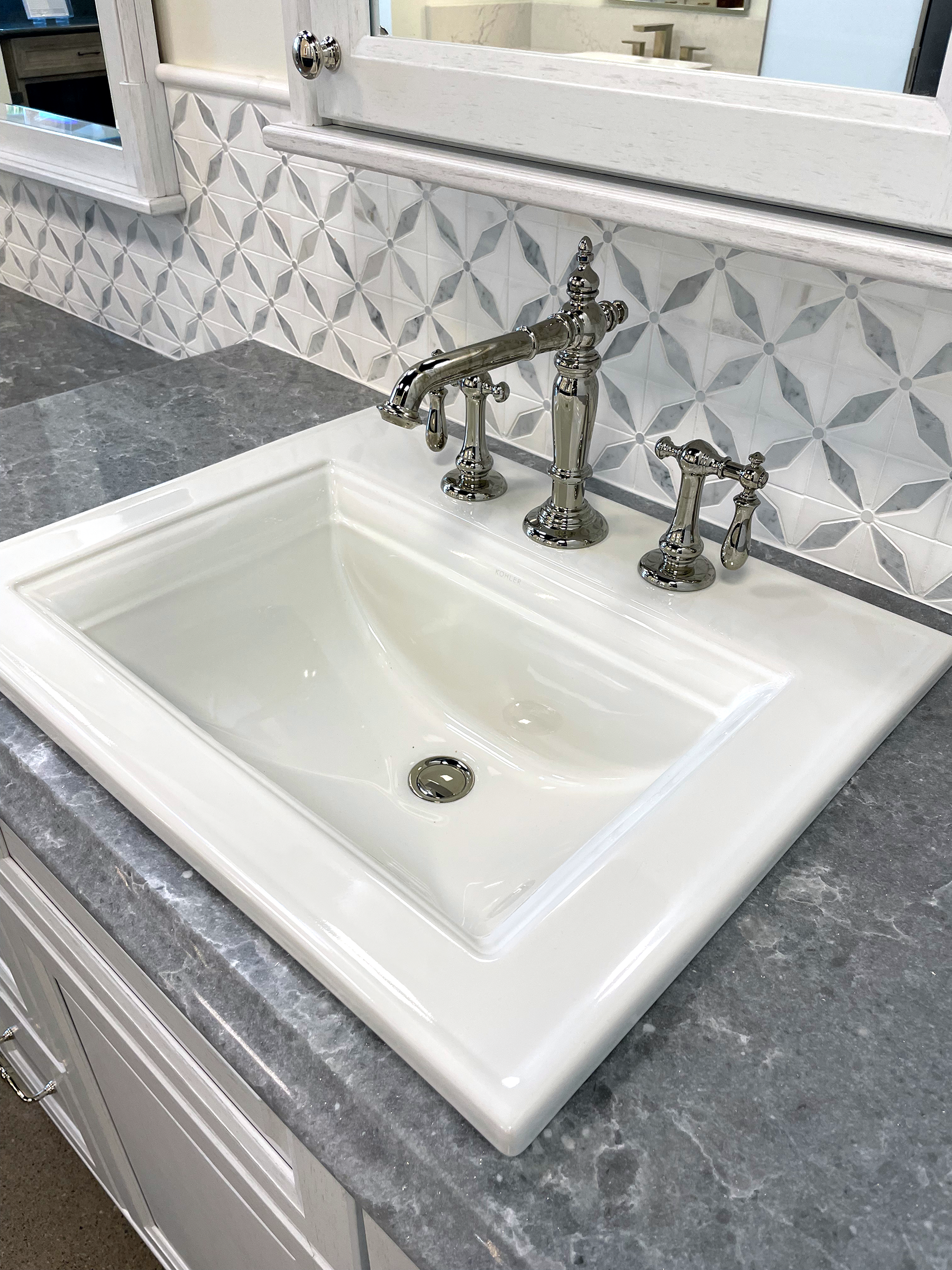
KraftMaid vanity with Kohler sink and fixtures
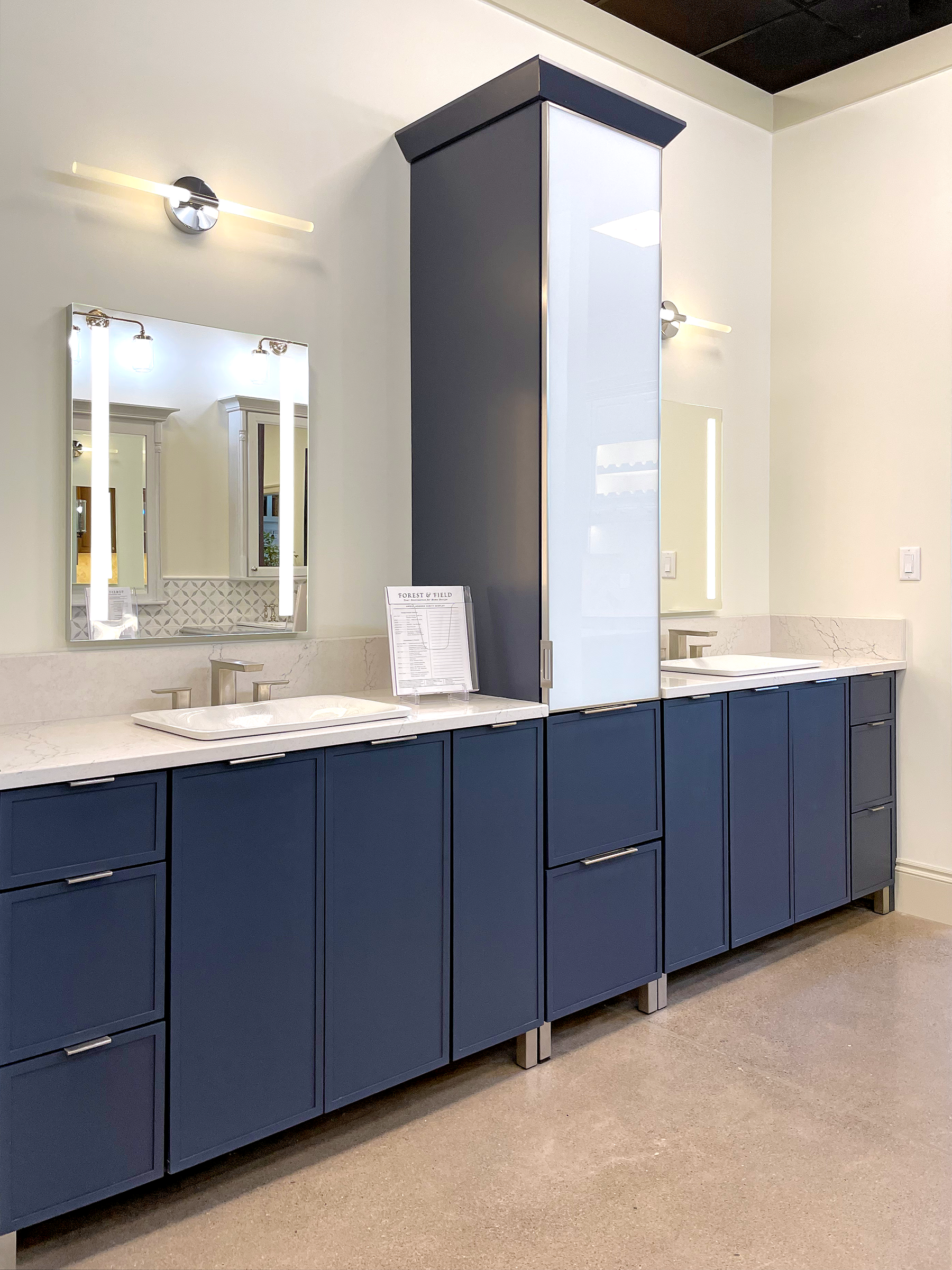
Modern vanity module with “his and her” Kohler sinks
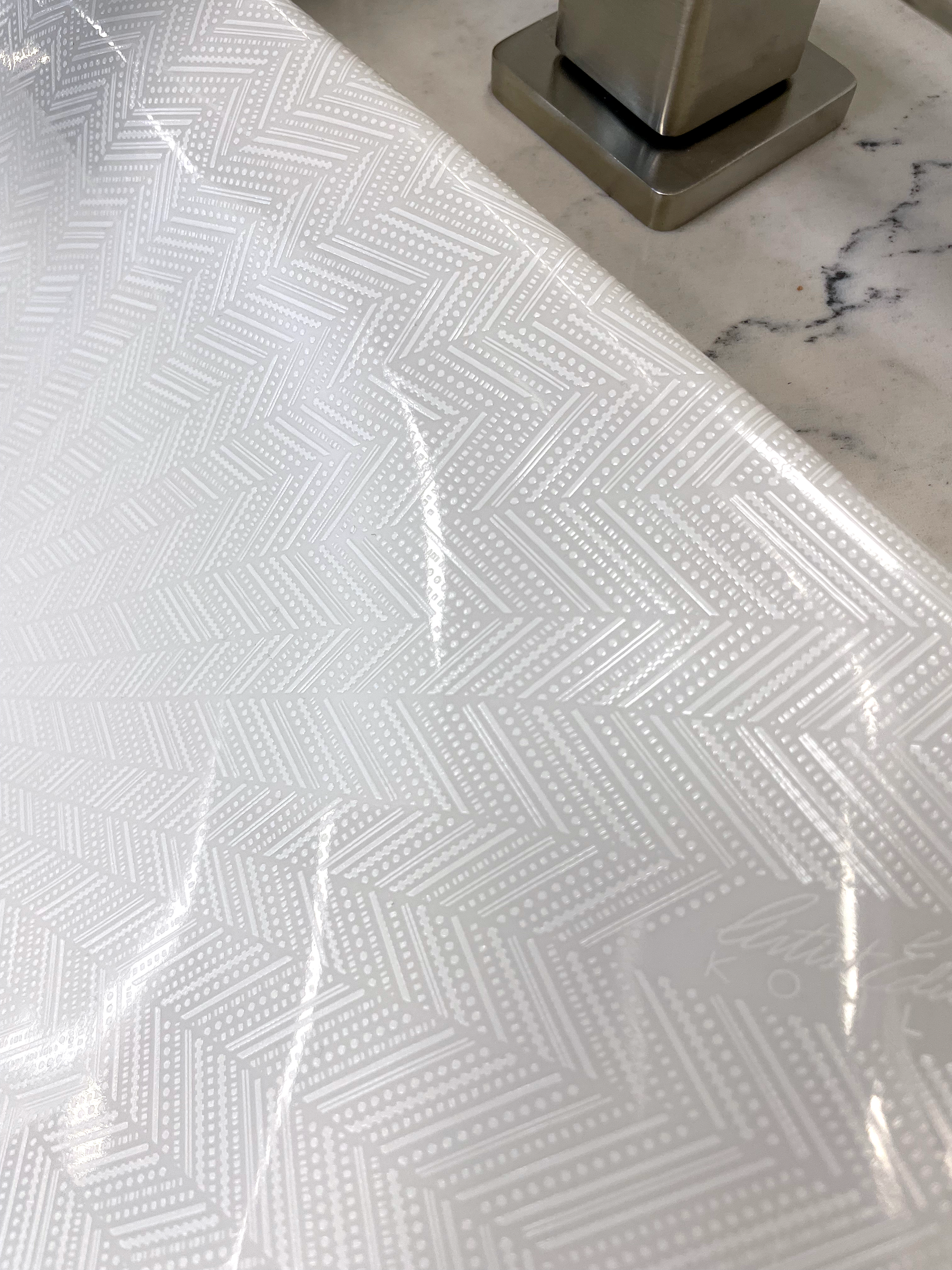
Detail of Kohler Sartorial Herringbone “his” sink
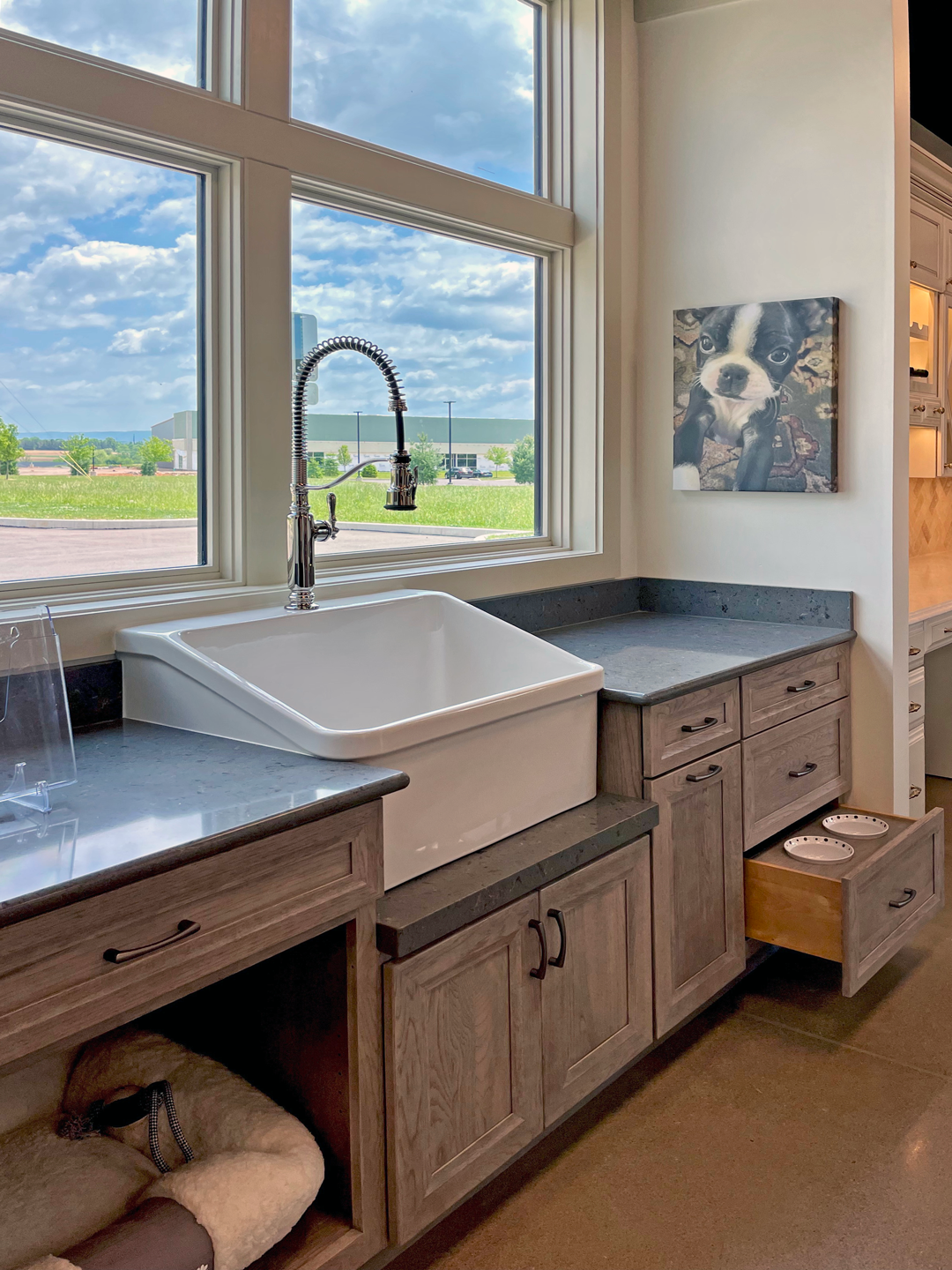
Pet Station with Omega cabinets
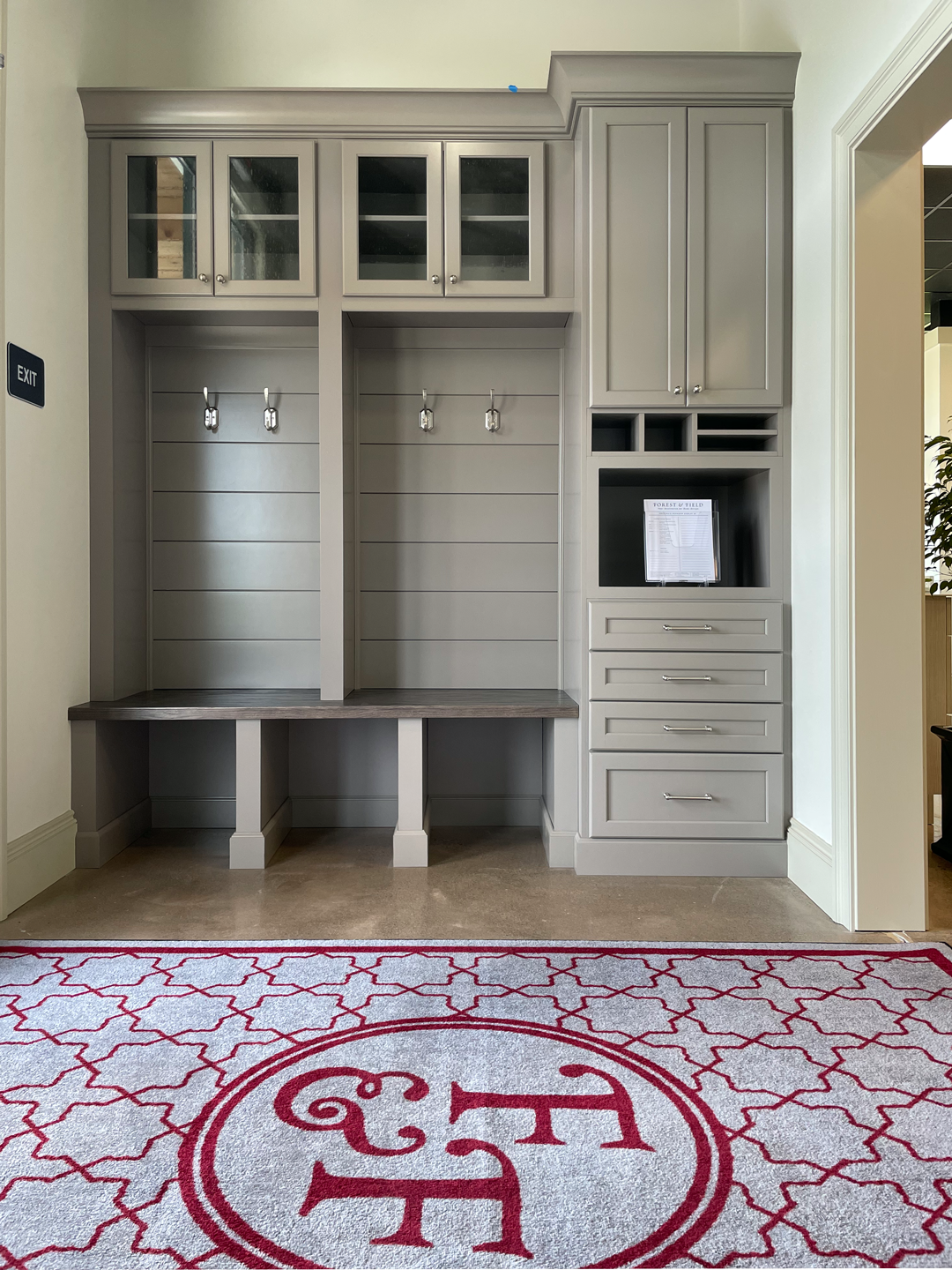
Mudroom display using KraftMaid Vantage cabinets

Numerous window and door modules
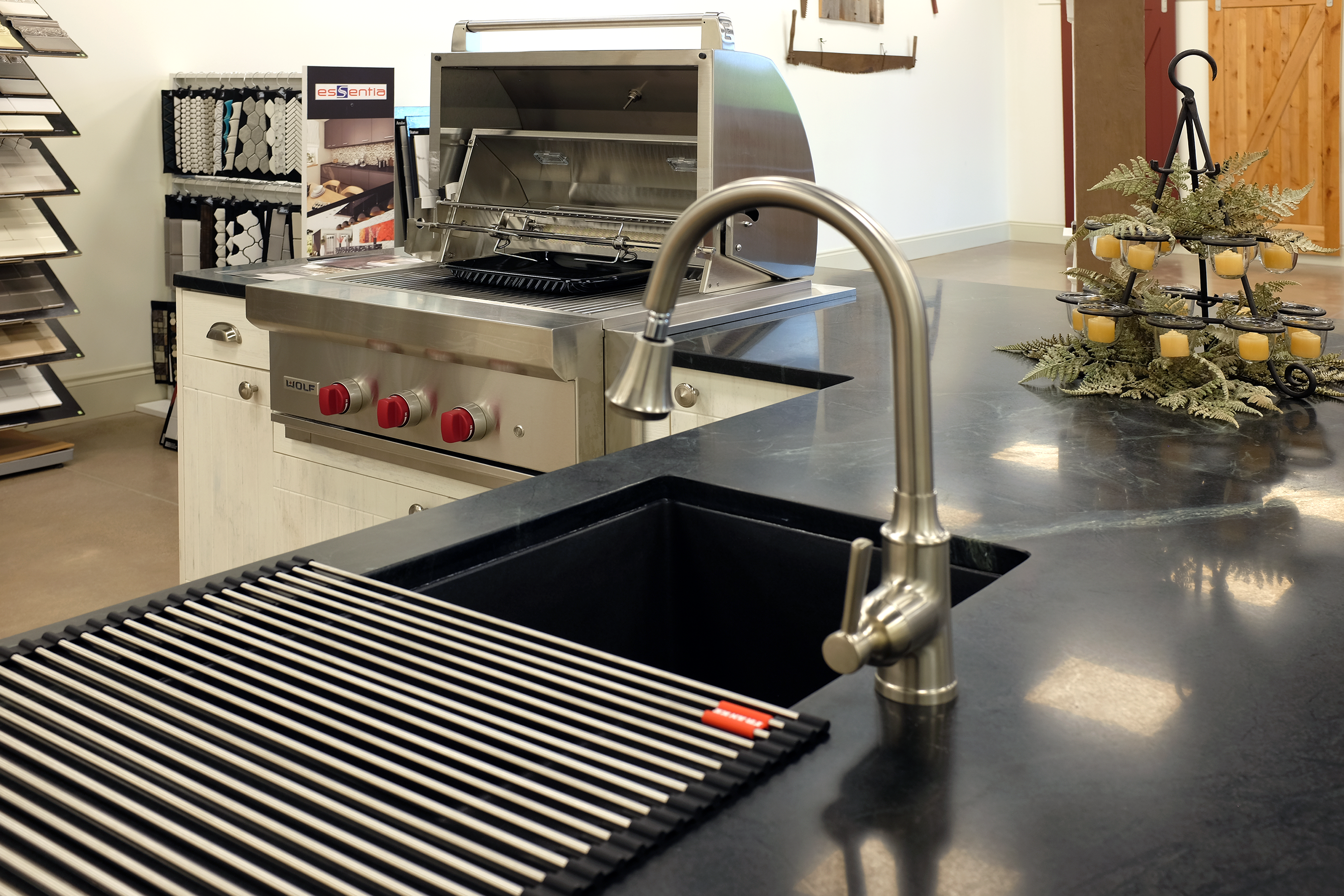
OpenAir outdoor cabinetry with Wolf grill
THE BRANDS WE LOVE
A CURATED SELECTION
We’ve selected the brands that consistently produce the best quality, newest innovations, and offer the most lasting value for your home.
When you visit our showroom, each display has a convenient information sheet detailing every element included in its design. We’ve also left space for you take notes as you browse around, leaf through our material libraries, and look at online catalogs.
Click on a logo below to explore each brand’s own site.
When you visit our showroom, each display has a convenient information sheet detailing every element included in its design. We’ve also left space for you take notes as you browse around, leaf through our material libraries, and look at online catalogs.
Click on a logo below to explore each brand’s own site.
DESIGN TEAM
PROFESSIONAL, EXPERIENCED PROBLEM SOLVERS
Nearly every build or renovation headache and cost-overrun comes down to the same thing: poor design. The consequences can be the most humbling moment of your life — handing over checks to demolish work just completed.
We strongly suggest you use a professional designer, and we feel we have some of the best. In this business, knowledge comes with experience, and our team has a combined eighty years of figuring out what works and what doesn’t. You can see their work right here in our showroom, where every detail is given great consideration.
Our designers will walk you through each step of the process, at your own pace, mitigating the stress while getting your dream project done right. Schedule a consultation to get started. Contact us here.
We strongly suggest you use a professional designer, and we feel we have some of the best. In this business, knowledge comes with experience, and our team has a combined eighty years of figuring out what works and what doesn’t. You can see their work right here in our showroom, where every detail is given great consideration.
Our designers will walk you through each step of the process, at your own pace, mitigating the stress while getting your dream project done right. Schedule a consultation to get started. Contact us here.
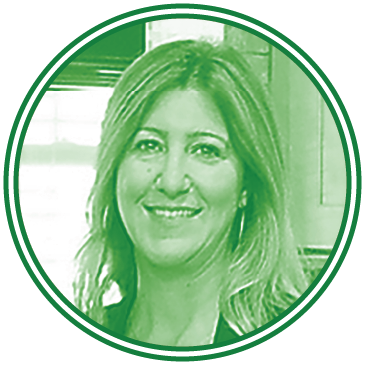
Danae Orlando
LEAD KITCHEN & BATH DESIGNER
Danae has been designing since 2000, and it is her absolute passion. She loves helping clients organize their ideas, coordinate finishes, and ultimately transform an old, outdated room into a more functional and beautiful space that compliments their lifestyle.
Email Danae
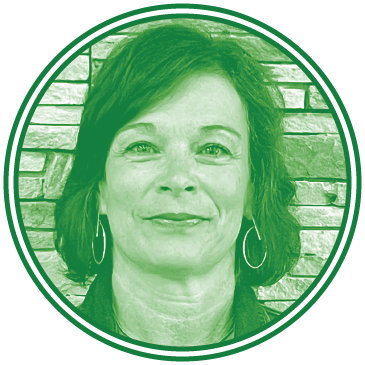
Kim Lupashunski
KITCHEN & BATH DESIGNER
With 25 years of experience in the Kitchen & Bath industry, Kim has seen it all. She loves working with clients to coordinate all aspects of their project, from initial customer contact to project completion. Kim helps customers identify budgets, tastes, and functional needs, finding the right combination of style and price that best expresses their unique design goals.

Lindsey Farrell
KITCHEN & BATH DESIGNER
Lindsey has been around construction all her life and has a passion for good design. As a local realtor in the area, Lindsey also has her thumb on current design trends and can guide her clients’ dream home journey while keeping in mind functionality and budget.
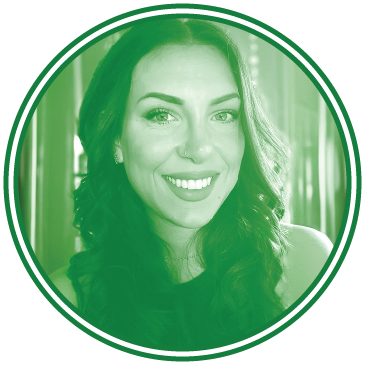
Andrea Krum
KITCHEN & BATH DESIGNER
Andrea brings a lifetime of construction expertise to her role, shaped by her upbringing alongside a general contractor father. With nearly four years as a Sales Consultant for a residential home builder, Andrea adeptly guides homeowners through the intricate process of customizing their homes. Specializing in kitchen and bath design, her creativity is matched only by her extensive knowledge of building materials. As a dedicated project manager, Andrea ensures projects stay on track and within budget. With Saturday availability and weekday evening appointments, she's committed to bringing clients' visions to life seamlessly and efficiently.
Email Andrea

Promise Hartkorn
KITCHEN & BATH DESIGNER
Design has been a lifelong love of Promise’s, inspiring her to study Interior Design at the Rocky Mountain College of Art and Design. Promise is dedicated to creating personalized spaces that blend beauty and function, always striving to reflect the unique personality and needs of each client.
Email Promise

Elizabeth Supkowski
KITCHEN & BATH DESIGNER
Elizabeth came to F&F straight from graduation at IUP with a degree in Interior Design. Pulling inspiration from legendary designers of the Arts and Crafts movement like William Morris, Green & Greene, and Frank Lloyd Wright, she favors high-quality, natural materials that will last. Utilizing warm colors and organic/intricate patterns that help a space feel cozy, relaxing, and inviting are what bring her vision to life. Helping a client achieve their dream home is what motivates Elizabeth the most.
Email Lizzy
THE DESIGN PROCESS
A STEP-BY-STEP GUIDE TO YOUR PROJECT
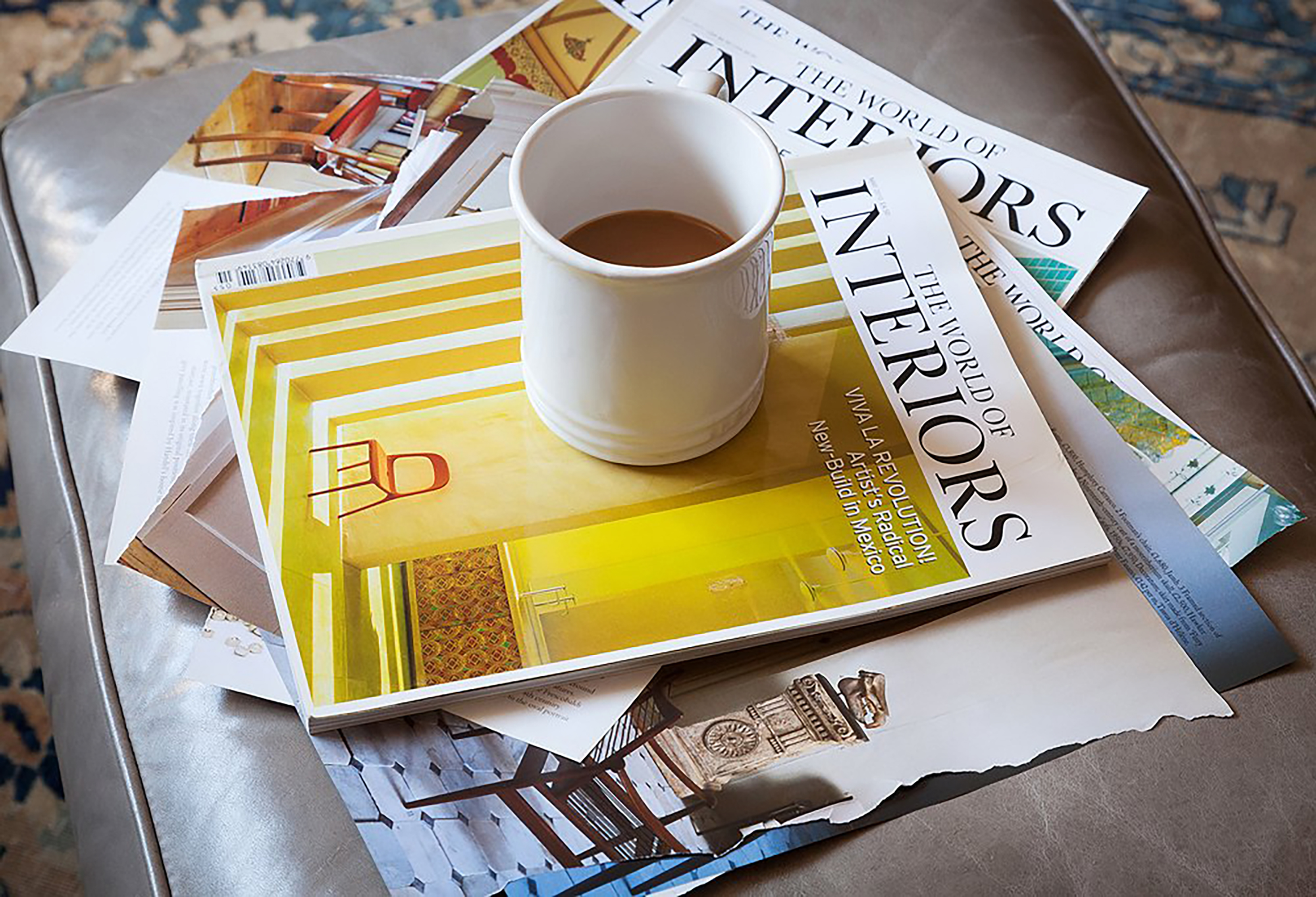
STEP 1
GETTING STARTED
GETTING STARTED
So you’ve decided you need a new kitchen, bath, closet, or outdoor-living space. Fantastic! This is the time to gather your inspiration by collecting magazine clippings and images of spaces, materials, and styles you like. A visit to our showroom will spark your imagination and get you familiar with our brands. While browsing, fill out an inquiry sheet, making notes of what you like along the way. A designer will then contact you to discuss your project and schedule an appointment. Or before you visit, you can contact us here.

STEP 2
IN-HOME CONSULTATION
IN-HOME CONSULTATION
Now is the time to set up a consultation with one of our expert designers. (We charge a small fee that will be credited toward your project.) A designer will meet you at your house to see your space, take precise measurements and review your ideas. You’ll get to know your designer — your partner throughout this exciting journey — and they'll get to know you.
Then, using the information gathered, and your input, we'll begin to transform design ideas into a buildable plan and a 3D digital rendering. Once the design is ready, you’ll meet at our showroom and review the design, explore our extensive materials library, and begin discussing and selecting the materials for your space.
Then, using the information gathered, and your input, we'll begin to transform design ideas into a buildable plan and a 3D digital rendering. Once the design is ready, you’ll meet at our showroom and review the design, explore our extensive materials library, and begin discussing and selecting the materials for your space.
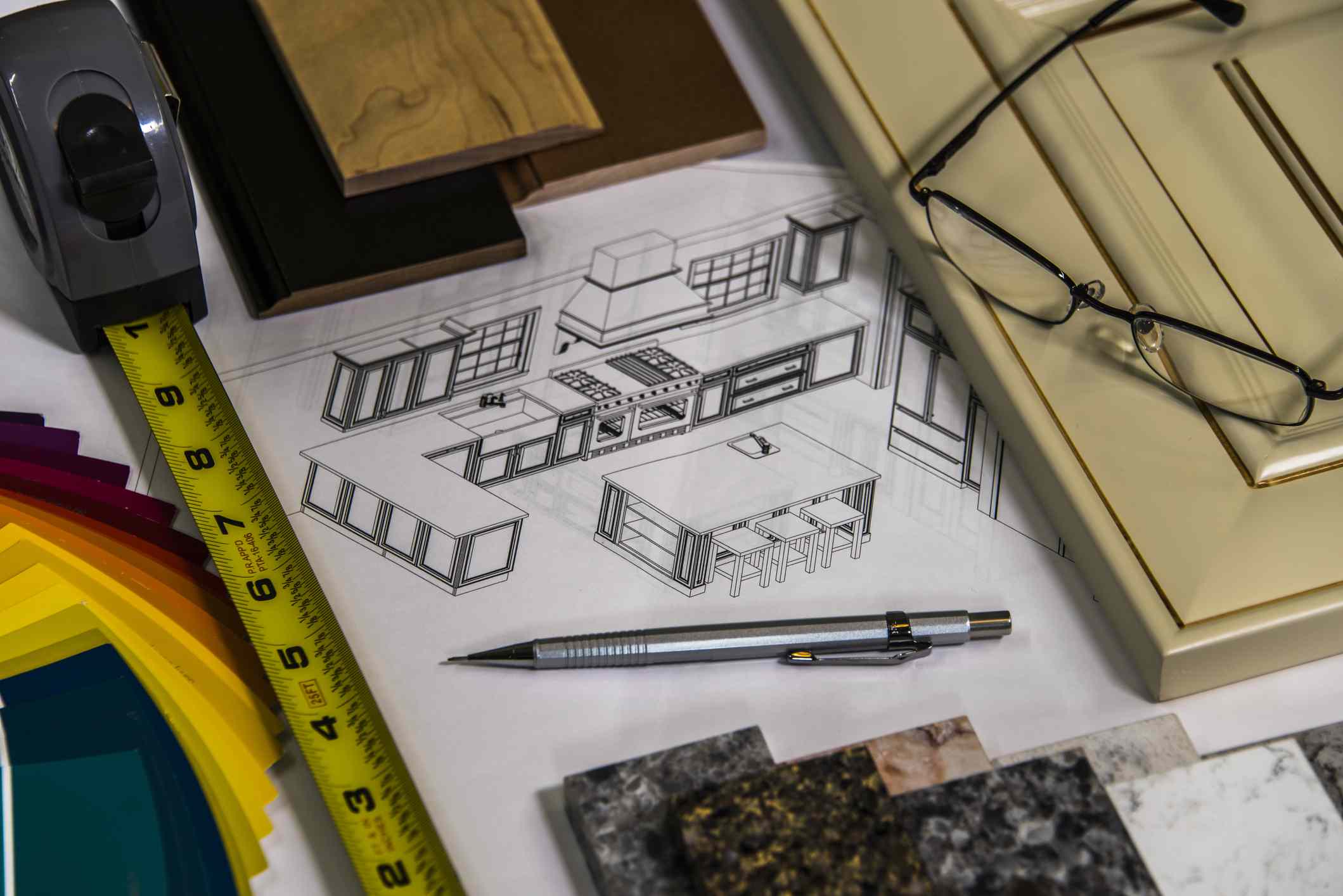
STEP 3
CHOOSING OPTIONS
CHOOSING OPTIONS
We’ll put together general design options that blend function, ergonomics, and aesthetics to fit the budget and scope of your project. Your designer will walk you through these options, make any necessary tweaks, and you’ll decide on the best layout to pursue.
Then, together, we'll decide on the finishes and materials for cabinetry, countertops, appliances, backsplash, flooring, lighting, plumbing, and anything else applicable. We’ll help you weigh the benefits and costs of each option and adjust elements to create the perfect design to fit your budget.
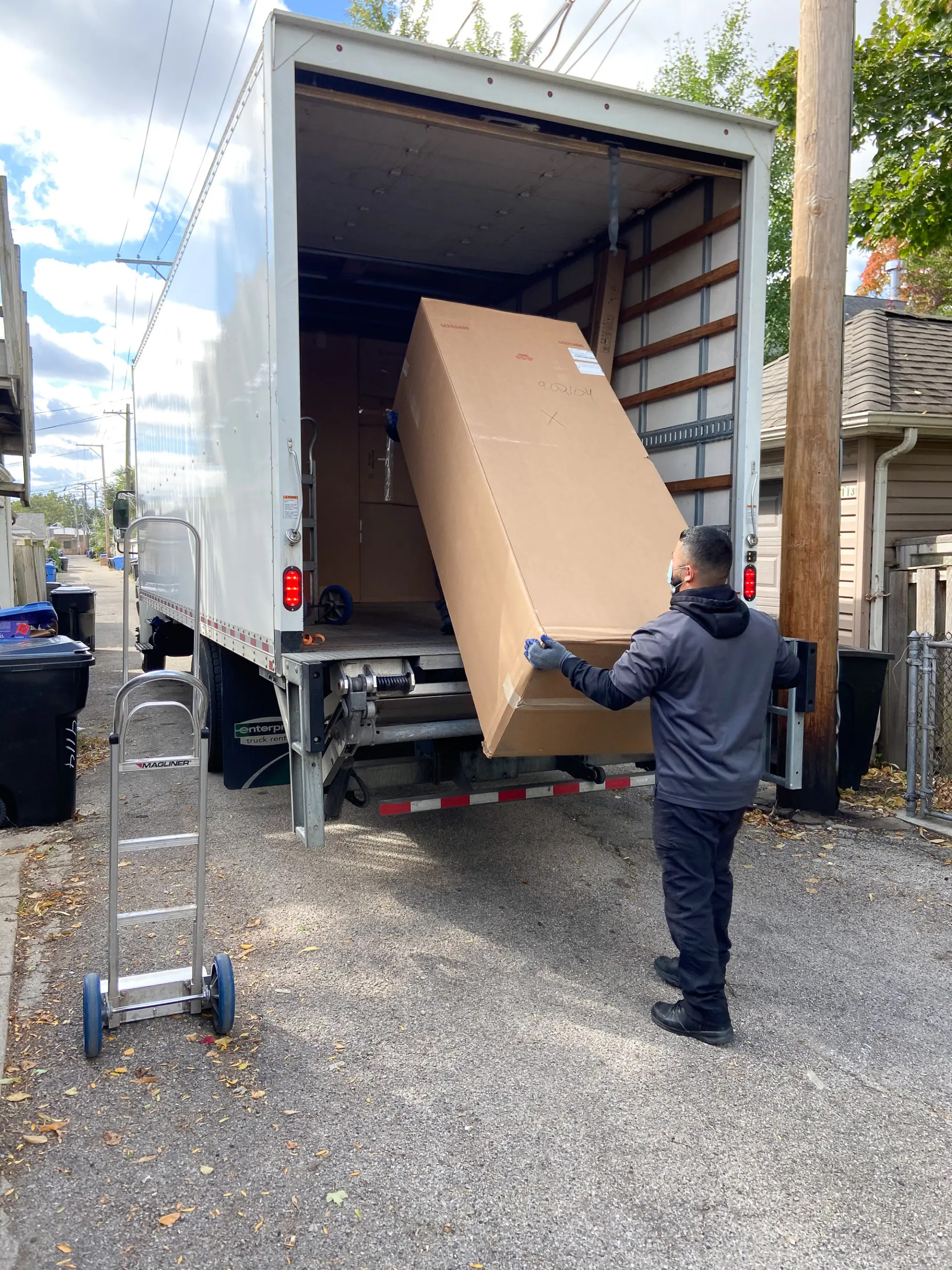
STEP 4
ORDER, SCHEDULE, INSTALL
ORDER, SCHEDULE, INSTALL
At the end of the design process, we'll review the final proposed plans with you to make sure you are comfortable with all aspects of your project. You'll sign a contract to order your custom cabinetry and all the necessary materials. You will also be given a copy of your floorplan.
We can then either work with your existing contractor or we can refer one for you and they will work up a separate labor price. Upon ordering, we ask for a 50% deposit. We’ll get everything scheduled, delivered, and continue making job site visits to ensure your project is completed successfully.
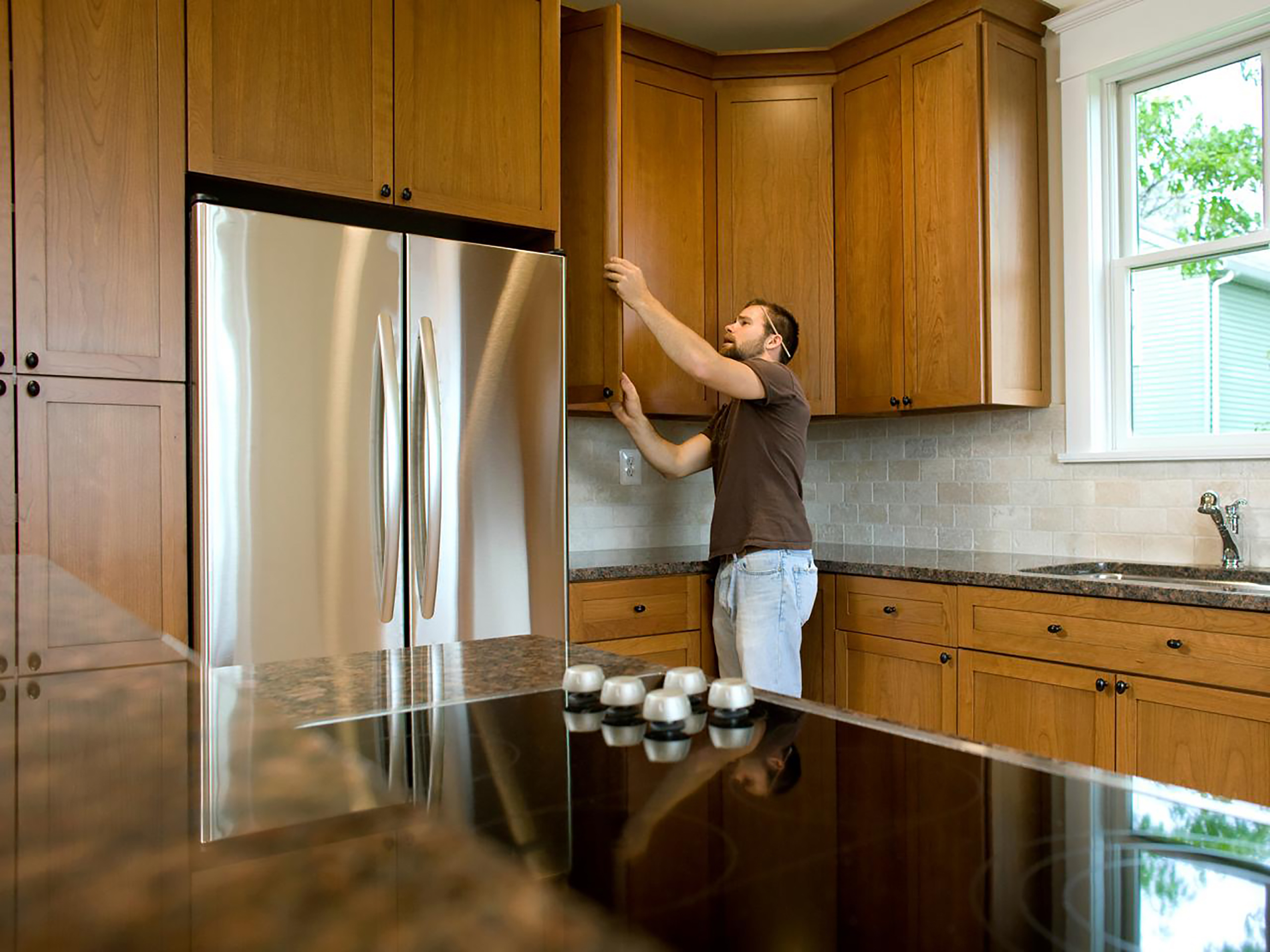
STEP 5
FINISHING TOUCHES
FINISHING TOUCHES
We work closely with the installer to place the finishing touches on your brand new space. We'll then thoroughly review everything and ensure that you are completely satisfied with your new dream space. In fact, with your approval, we’d also like to photograph it for our portfolio.

STEP 6
ENJOY!
ENJOY!
Congratulations, your design journey is complete and your space is ready to enjoy for many years to come!













